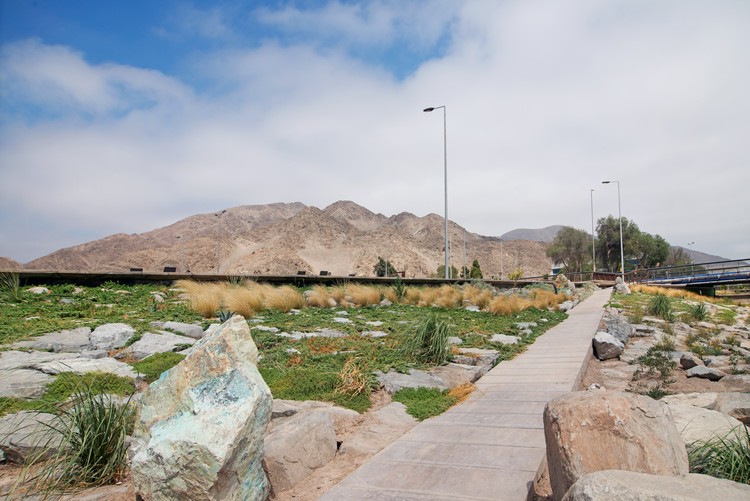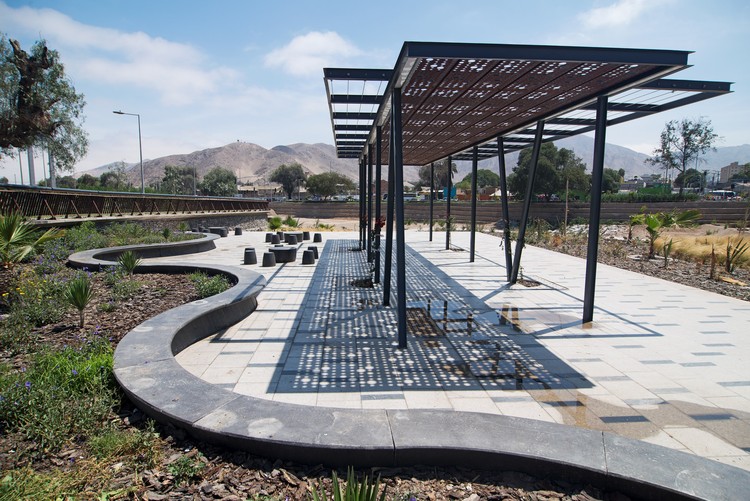
-
Architects: Teodoro Fernández Arquitectos
- Year: 2014
-
Photographs:Rodrigo Opazo
-
Manufacturers: Santa & Cole, Artecret, Budnik, Limarí Lighting Design, Schréder


Text description provided by the architects. The urbanization of the city of Copiapó south of its river, left behind a void of more than 200 hectares corresponding to the river and its undeveloped terraces. This void, which has a privileged and central location has now become a physical limit for the city and over the years has suffered a sharp deterioration mainly characterized by aggregate extraction, the deposit of debris, placement of mining waste, and the absence of the flow of water for a few years.


The main purpose of Kaukari Urban Park is to develop the channel of the Copiapó River as an accessible urban green space, capable of articulating both banks providing a scenic and hydraulic solution simultaneously.


In this sense, the project for Kaukari Urban Park has various specific aims in urban, architectural, and landscape terms.


First, the Kaukari Urban Park consists of the design of a unitary park through the management and collaboration of various public institutions.


In urban terms we design the boundaries of the park, materialized through a road layout that conforms an urban suture to the city of Copiapó, which is today divided into both banks.


The hydraulic criterion consists of is re-naturalizing the Copiapó riverbed considering a profiling of the river that contributes to the effective control of floods, thus allowing a secure access for the people.


The architectural project proposes a multi programmatic public and green area capable of accommodating the different activities of citizens with a sense of security, thus making the Kaukari Urban Park a unique civic, cultural, recreational, scenic and sports space for Copiapo.


The general structure of the design of the park assigns different intentions for each bank along its length. To the north a set of interlocking geometric straight promenades, linked to the urban, and to the south bank a more undulating and organic situation. Moreover, in the areas closest to Route 5 and the downtown, more urban and civic programs are concentrated, and to El Pretil and Estadio Avenue are the sports and recreational centers.


Finally, Kaukari Urban Park generates the design in the area in terms of material, landscape and ecological terms with the inclusion of endemic flora and fauna, and materials that are compatible with the city and its history. We propose some imitation of the natural identity of the landscape in terms of its flora, fauna and local hydrology. In terms of construction, we recognize a material identity of the city linked to its railway and mining past which is revealed in the tectonics of the park.







































